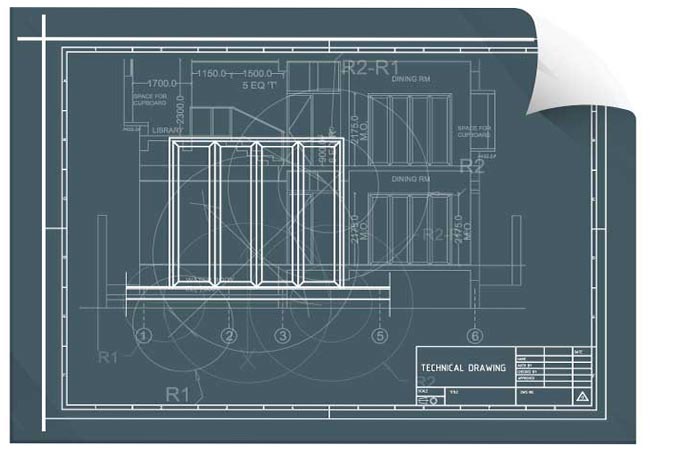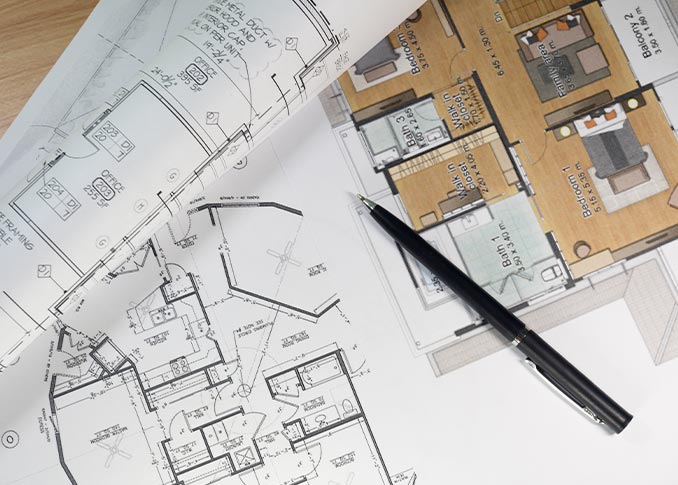What are Structural Calculations?
What Do Structural Calculations Include?
When Do You Need Structural Calculations?
How Can We Help You?
It’s easy to learn more about how we can assist you with London building work, preparing design drawings and making planning applications.
I would like detailed professional advice on how to put together a promising plan.
Get a Free ConsultationI know what my plan needs and so I would now like to apply for a quotation.
Get a Free QuoteI would like to speak to Eazyplans on the telephone. Below is the telephone number to call on:
0203 196 5546
















